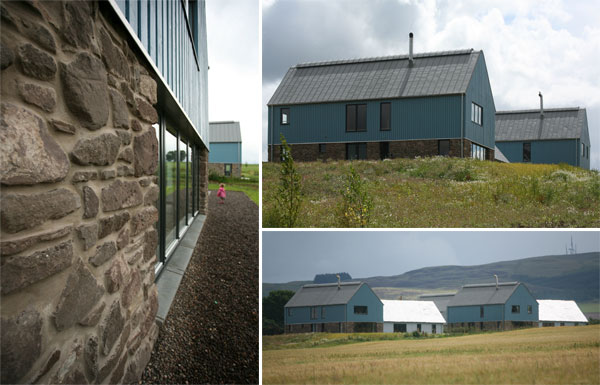EASTHILL sits on a three acre site which formerly housed various agricultural buildings along with a traditional farmhouse.
The project combines the clients' aspirations for a simple "barn" aesthetic together with a traditional response to the layout of the six new houses alongside the existing farmhouse.
A large courtyard is formed using a mature beech hedge with recessed lighting which provides space, shelter and a strong rural identity.
The house designs, varying between single and two storeys, are a contemporary interpretation of the classic barn theme with great space, light, volume and flexibility to respond to the needs of modern living.
With large open plan living, dining and sitting spaces for relaxing and entertaining, these homes are based around the principle of a practical and logical layout.
Combining natural traditional materials......stone and timber with modern
......zinc and stainless steel , these contemporary homes are well integrated into the site and sit comfortably within the landscape.

