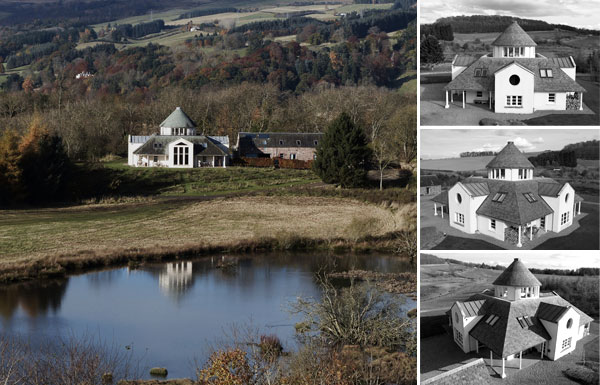"It was great fun working with Jimmy Denholm and eleven years later we have a house that still delights us every day. The firm's good relations with the planners and knowledge of the nuances of the system have helped gain consent where we were told it would not be possible…."
JAMES COPE & ANNE LONSDALE
BLACKLOCH was designed as a new farmhouse and built as a replacement for an existing dilapidated building. The site offered 360 - degree views so a classical square plan was developed with the client. A central circular core stair rises up through the building to create a glazed circular studio space with a conical roof at the third floor level. This white bright meditative space is used to practice and teach yoga and the hidden external balcony around the perimeter of the studio enables an even greater connection with the outstanding landscape. A series of covered verandahs on each side of the house offer protection and connection to the courtyard buildings and the garden, giving the family a sunny place to sit whatever the time of day. The clients created a simple and interesting contemporary interior to suit the airy spaces and their family life.

