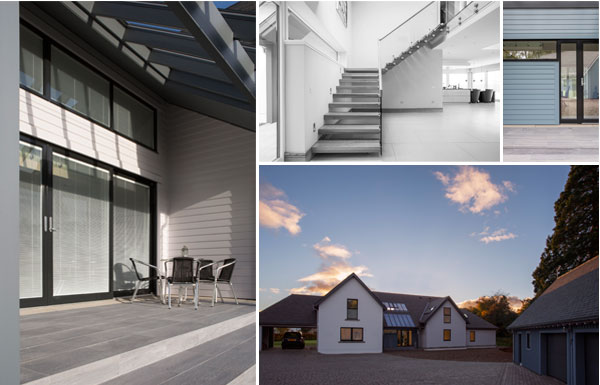The clients were keen to create a unique house
which would provide them with low running
costs but also a modern aesthetic within a
relatively traditional setting.
The emphasis was on creating a light and airy
house which would be semi open plan using a
mixture of both modern and traditional
materials both internally and externally.
We started by looking at the overall plan of the
house and how this would address the setting
of the plot, maximizing the views to the south
west and north west. By situating the house on
a north west/south east axis and creating a
separate garage building facing north/south,
we were able to provide a feeling of enclosure
when entering the plot... a feeling of being in a
courtyard.
The elevation of the house viewed on entering
the plot has a more traditional and private feel,
with the use of two projecting gables (each a
storey and half high) finished in a crisp white
smooth render with appropriately proportioned
windows. With a high quality Burlington slate
roof, we also formed a covered veranda at the
main entrance door, where we used horizontal
shiplap timber cladding in a blue/grey
colour which provides a ‘splash’ of colour......
cont./

