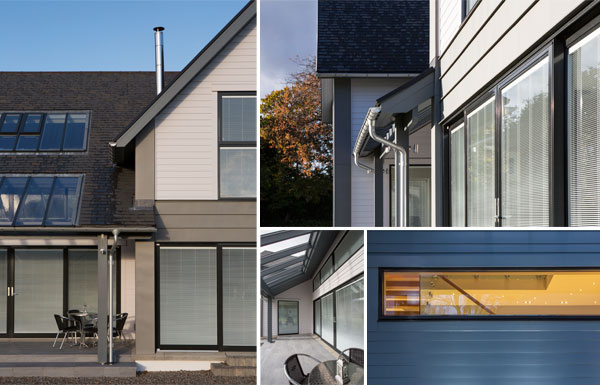At the covered entrance glazed rooflights allow
the light to be carried down to the entrance
and can also be uplit at night to create a glow.
On the south west facing elevation of the house
we introduced larger areas of glazing and again
with two gable projections which are mainly
glazed but have both vertical and horizontal
zinc cladding elements. These define the
proportions of the gables and are finished in a
matt grey colour tying in with the aluminium
clad windows.
The overall appearance of the zinc and glazing
gives a more contemporary feel to this side of
the house which responds to the light, the
views and access to the garden.
Again, we have used a covered veranda finished
with timber cladding. All the rainwater goods
are an aluminium finish which again reinforces
the crisp modern look of the house.
The interior has been designed to provide open
plan living without creating large unwelcoming
spaces. This has been achieved by “staggering”
the spaces and by altering the ceiling heights
and volumes within these spaces. In the main
entrance hall area there is a double height light-
filled space. By adding large sliding doors
opposite the entrance the views are constant
and easily viewed throughout the house.

